Phoenix Commons - Apartment Living in Fort Worth, TX
About
Office Hours
Monday through Friday 8:30 AM to 5:30 PM. Saturday 10:00 AM to 5:00 PM.
Welcome to Phoenix Commons apartments in the heart of Fort Worth, TX, where modern living awaits! Our thoughtfully designed apartments offer an abundance of space, making every day a breath of fresh air. With 1, 2, & 3 bedroom apartments and townhomes available, finding your perfect fit has never been easier.
Convenience is at your fingertips with our prime location, granting you swift access to downtown Fort Worth and major highways. Step into your beautiful apartment, where you’ll find a fully-equipped kitchen, central air conditioning, and spacious layouts that provide all the modern comforts of home. Embrace the Texan sun by taking a refreshing dip in our community pool, or socialize with neighbors at the clubhouse. Our bilingual staff is dedicated to ensuring your comfort, and we happily embrace your four-legged companions, making our community a true home for everyone.
Come experience the perfect blend of spacious living, modern convenience, and a welcoming community at Phoenix Commons. Schedule a tour today!
Secure your new home with us this August and save big! $299.00 first month's rent
Specials
$299.00 First Month Rent Special
Valid 2024-07-26 to 2024-08-25
Call the office for more Details !
Floor Plans
1 Bedroom Floor Plan

A1
Details
- Beds: 1 Bedroom
- Baths: 1
- Square Feet: 706
- Rent: Call for details.
- Deposit: Call for details.
Floor Plan Amenities
- Fully-equipped Kitchen
- Balcony or Patio
- Cable Ready
- Carpeted Floors
- Central Air Conditioning
- Dishwasher and Disposal
- Blinds and Oversized Windows
- Refrigerator
- Tile Floors
* In Select Apartment Homes
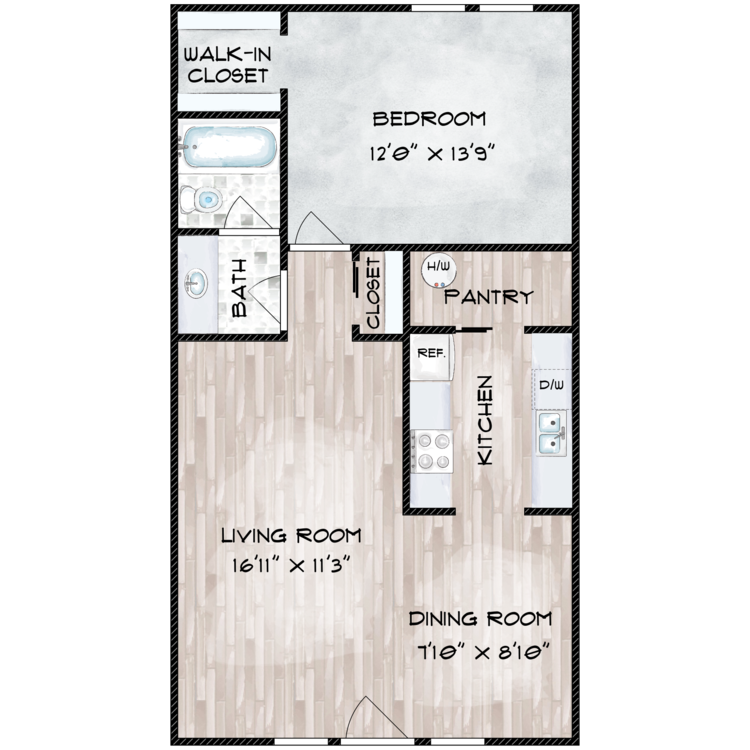
A2
Details
- Beds: 1 Bedroom
- Baths: 1
- Square Feet: 716
- Rent: $999-$1049
- Deposit: Call for details.
Floor Plan Amenities
- Fully-equipped Kitchen
- Balcony or Patio
- Cable Ready
- Carpeted Floors
- Central Air Conditioning
- Dishwasher and Disposal
- Blinds and Oversized Windows
- Refrigerator
* In Select Apartment Homes
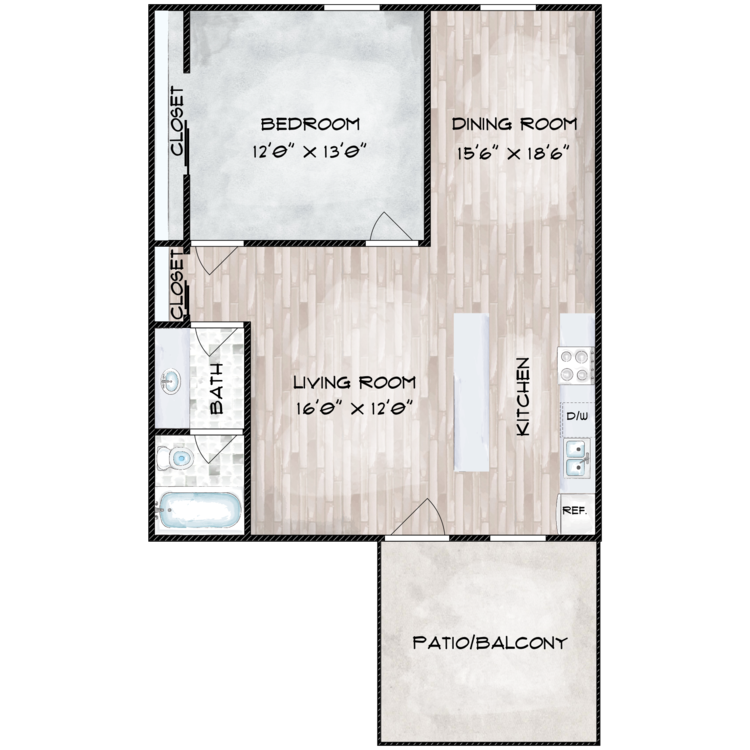
A3
Details
- Beds: 1 Bedroom
- Baths: 1
- Square Feet: 733
- Rent: $1009
- Deposit: Call for details.
Floor Plan Amenities
- Fully-equipped Kitchen
- Balcony or Patio
- Cable Ready
- Central Air Conditioning
- Dishwasher and Disposal
- Blinds and Oversized Windows
- Refrigerator
- Vertical Blinds
* In Select Apartment Homes
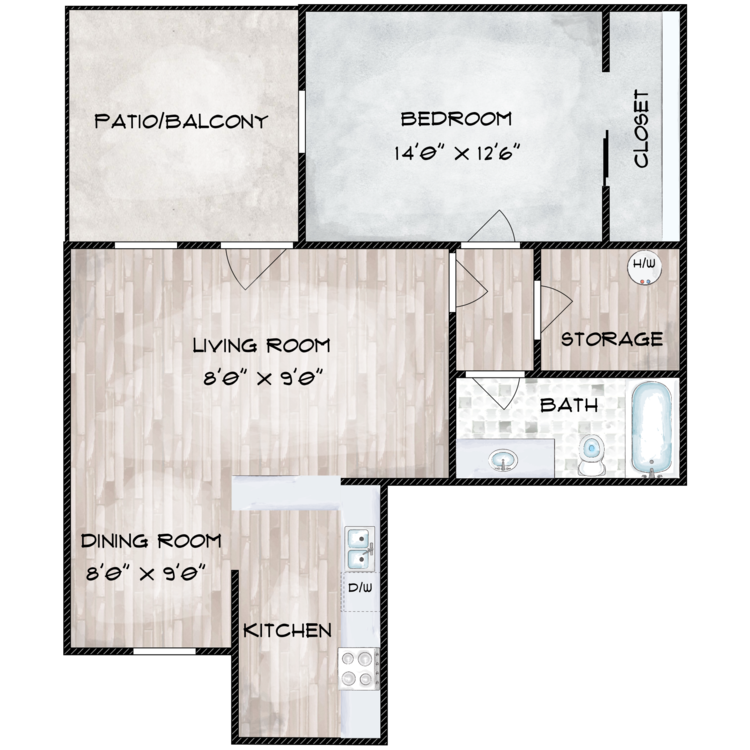
A4
Details
- Beds: 1 Bedroom
- Baths: 1
- Square Feet: 741
- Rent: $1039-$1089
- Deposit: Call for details.
Floor Plan Amenities
- Fully-equipped Kitchen
- Balcony or Patio
- Cable Ready
- Carpeted Floors
- Central Air Conditioning
- Dishwasher and Disposal
- Blinds and Oversized Windows
- Refrigerator
- Tile Floors
* In Select Apartment Homes
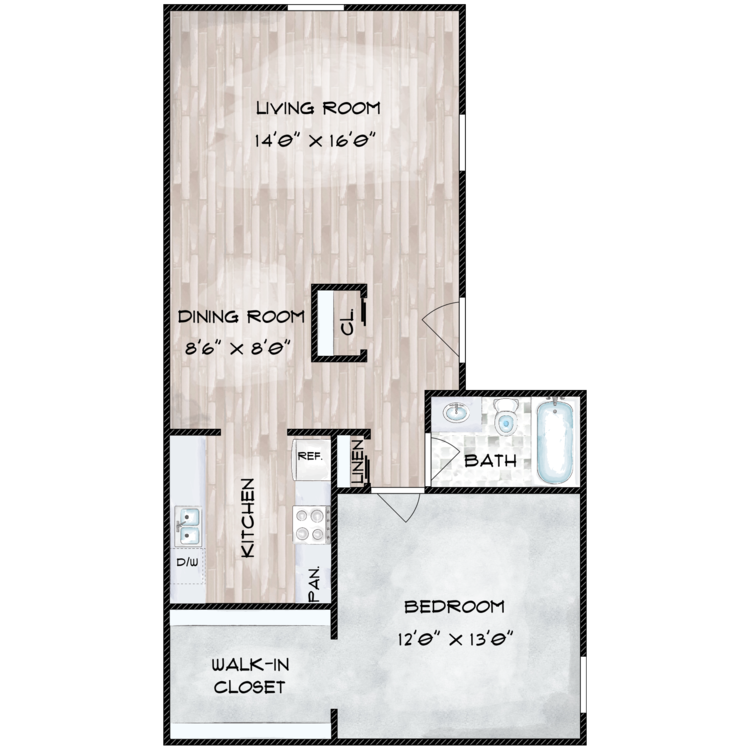
A5
Details
- Beds: 1 Bedroom
- Baths: 1
- Square Feet: 800
- Rent: $1089-$1139
- Deposit: Call for details.
Floor Plan Amenities
- Fully-equipped Kitchen
- Balcony or Patio
- Cable Ready
- Carpeted Floors
- Central Air Conditioning
- Dishwasher and Disposal
- Blinds and Oversized Windows
- Refrigerator
- Tile Floors
* In Select Apartment Homes

A6
Details
- Beds: 1 Bedroom
- Baths: 1.5
- Square Feet: 800
- Rent: $1099-$1149
- Deposit: Call for details.
Floor Plan Amenities
- Fully-equipped Kitchen
- Balcony or Patio
- Cable Ready
- Carpeted Floors
- Central Air Conditioning
- Dishwasher and Disposal
- Lofts and Town Homes Available
- Blinds and Oversized Windows
- Refrigerator
- Tile Floors
* In Select Apartment Homes

A7
Details
- Beds: 1 Bedroom
- Baths: 1
- Square Feet: 807
- Rent: $1109-$1159
- Deposit: Call for details.
Floor Plan Amenities
- Fully-equipped Kitchen
- Balcony or Patio
- Carpeted Floors
- Central Air Conditioning
- Dishwasher and Disposal
- Blinds and Oversized Windows
- Refrigerator
- Tile Floors
* In Select Apartment Homes
2 Bedroom Floor Plan
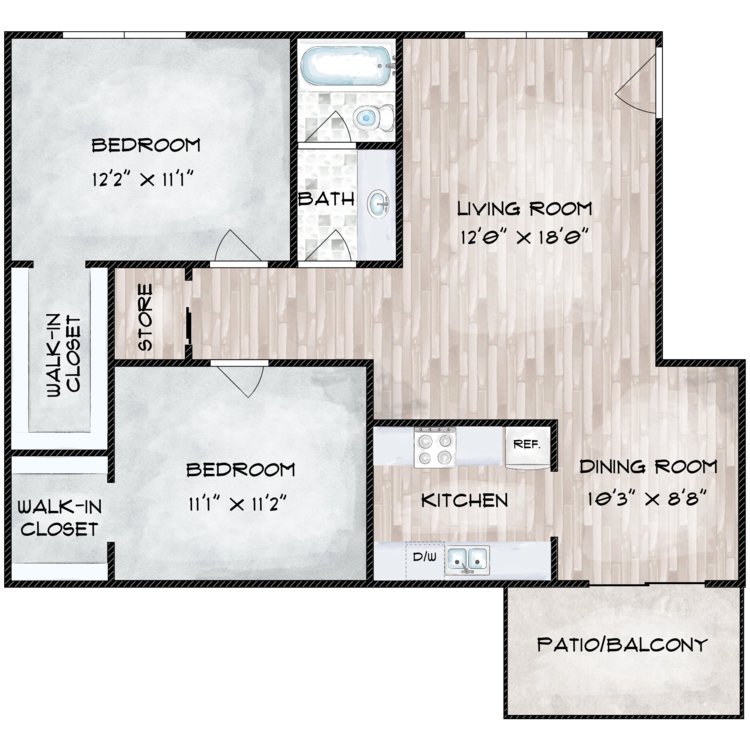
B1
Details
- Beds: 2 Bedrooms
- Baths: 1
- Square Feet: 903
- Rent: $1059-$1109
- Deposit: Call for details.
Floor Plan Amenities
- Fully-equipped Kitchen
- Balcony or Patio
- Cable Ready
- Carpeted Floors
- Central Air Conditioning
- Dishwasher and Disposal
- Lofts and Town Homes Available
- Blinds and Oversized Windows
- Refrigerator
- Tile Floors
* In Select Apartment Homes
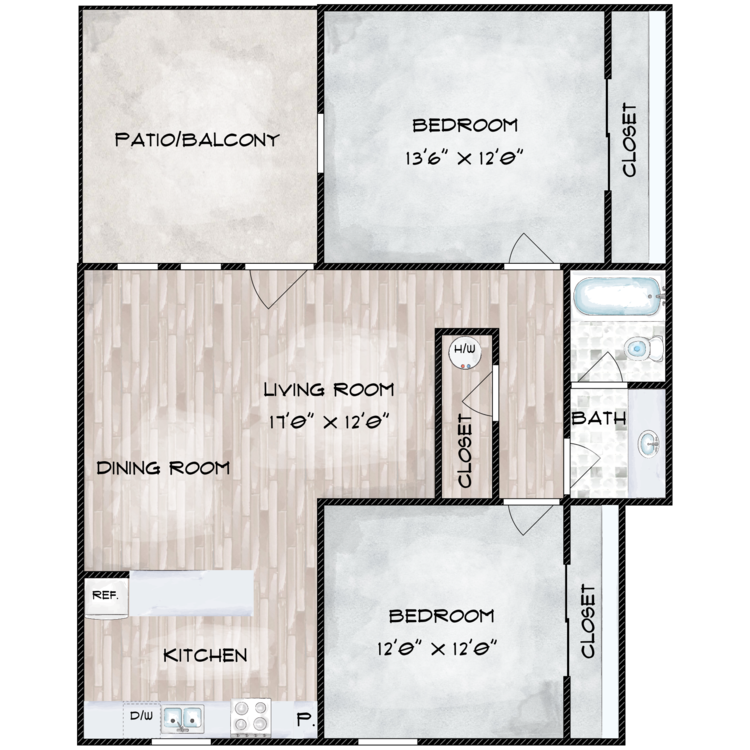
B2
Details
- Beds: 2 Bedrooms
- Baths: 1
- Square Feet: 938
- Rent: $1129
- Deposit: Call for details.
Floor Plan Amenities
- Fully-equipped Kitchen
- Balcony or Patio
- Cable Ready
- Carpeted Floors
- Central Air Conditioning
- Dishwasher and Disposal
- Blinds and Oversized Windows
- Refrigerator
- Tile Floors
* In Select Apartment Homes
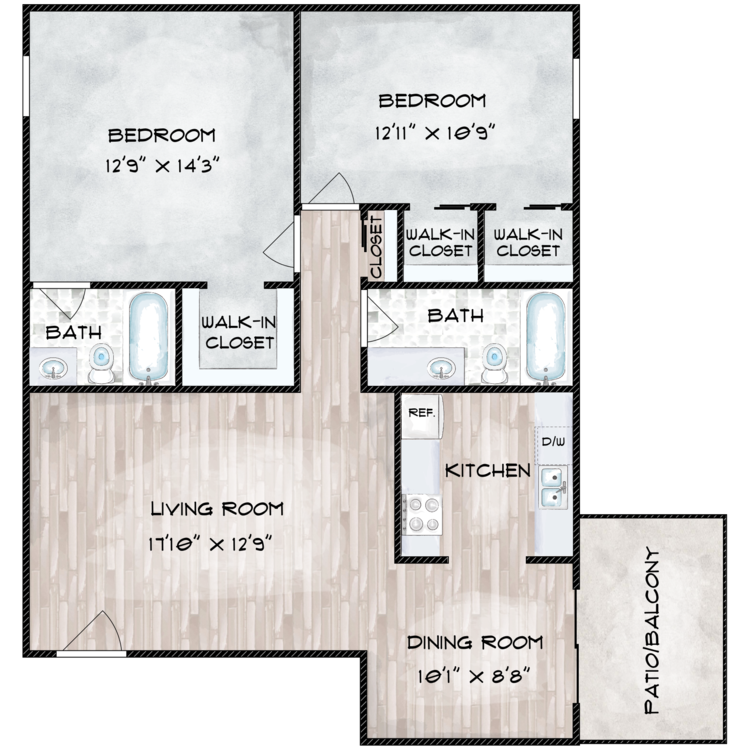
B3
Details
- Beds: 2 Bedrooms
- Baths: 2
- Square Feet: 1014
- Rent: $1229
- Deposit: Call for details.
Floor Plan Amenities
- Fully-equipped Kitchen
- Balcony or Patio
- Cable Ready
- Carpeted Floors
- Central Air Conditioning
- Dishwasher and Disposal
- Blinds and Oversized Windows
- Refrigerator
- Tile Floors
* In Select Apartment Homes
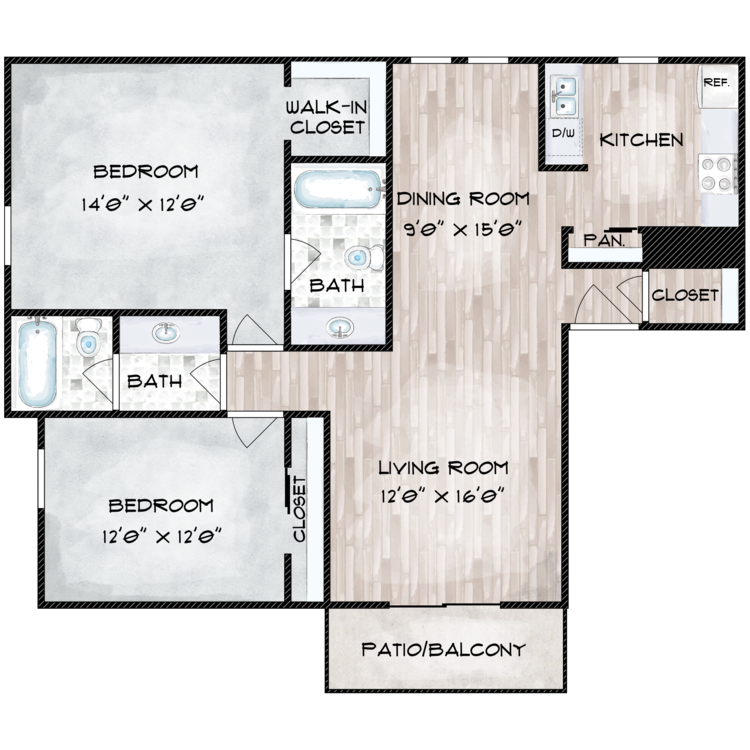
B4
Details
- Beds: 2 Bedrooms
- Baths: 2
- Square Feet: 1053
- Rent: Call for details.
- Deposit: Call for details.
Floor Plan Amenities
- Fully-equipped Kitchen
- Balcony or Patio
- Cable Ready
- Carpeted Floors
- Central Air Conditioning
- Dishwasher and Disposal
- Blinds and Oversized Windows
- Refrigerator
- Tile Floors
* In Select Apartment Homes
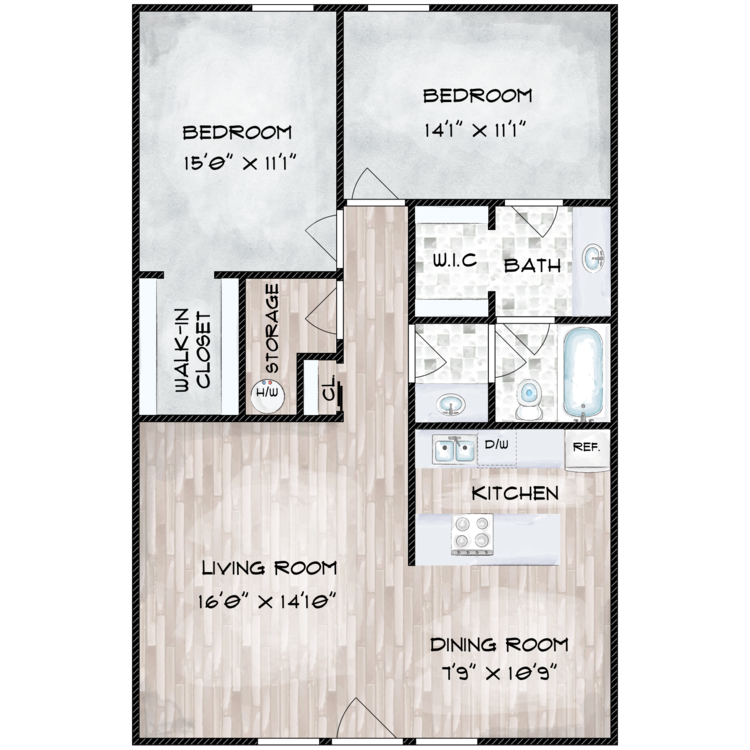
B5
Details
- Beds: 2 Bedrooms
- Baths: 2
- Square Feet: 1060
- Rent: $1219-$1269
- Deposit: Call for details.
Floor Plan Amenities
- Fully-equipped Kitchen
- Balcony or Patio
- Cable Ready
- Carpeted Floors
- Central Air Conditioning
- Dishwasher and Disposal
- Blinds and Oversized Windows
- Refrigerator
- Tile Floors
* In Select Apartment Homes
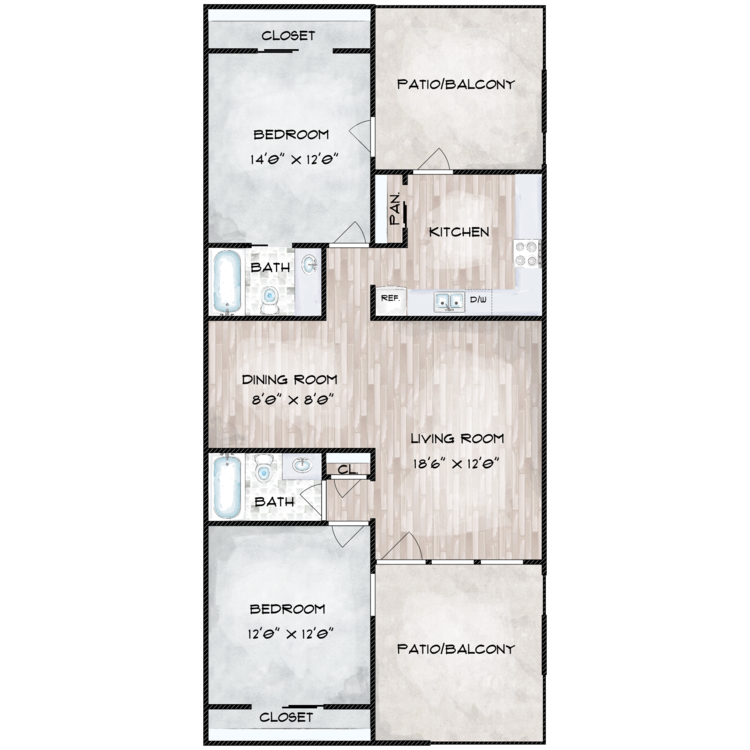
B6
Details
- Beds: 2 Bedrooms
- Baths: 2
- Square Feet: 1061
- Rent: $1249-$1299
- Deposit: Call for details.
Floor Plan Amenities
- Fully-equipped Kitchen
- Balcony or Patio
- Cable Ready
- Central Air Conditioning
- Dishwasher and Disposal
- Blinds and Oversized Windows
- Refrigerator
- Tile Floors
* In Select Apartment Homes
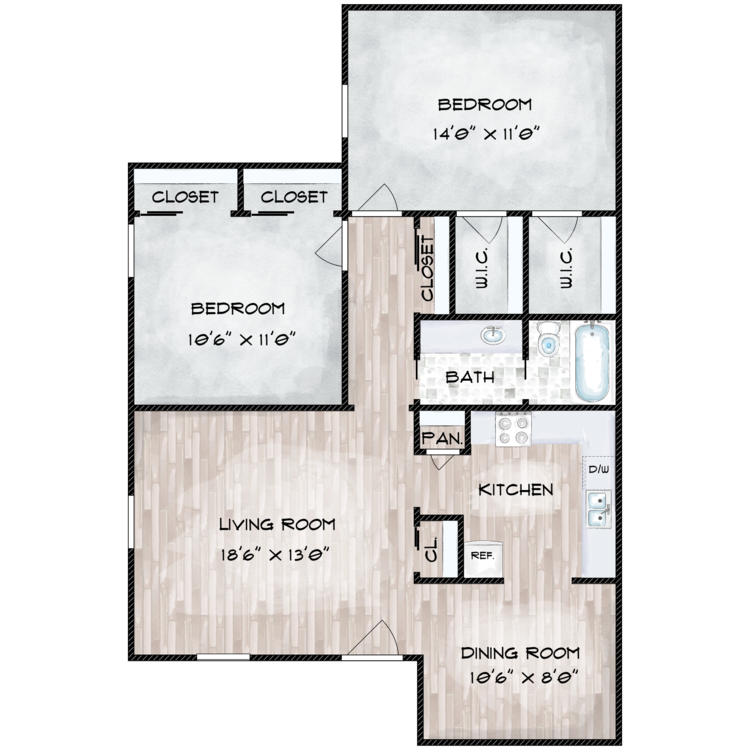
B7
Details
- Beds: 2 Bedrooms
- Baths: 1
- Square Feet: 1100
- Rent: $1219-$1269
- Deposit: Call for details.
Floor Plan Amenities
- Fully-equipped Kitchen
- Balcony or Patio
- Cable Ready
- Central Air Conditioning
- Dishwasher and Disposal
- Blinds and Oversized Windows
- Refrigerator
- Tile Floors
* In Select Apartment Homes
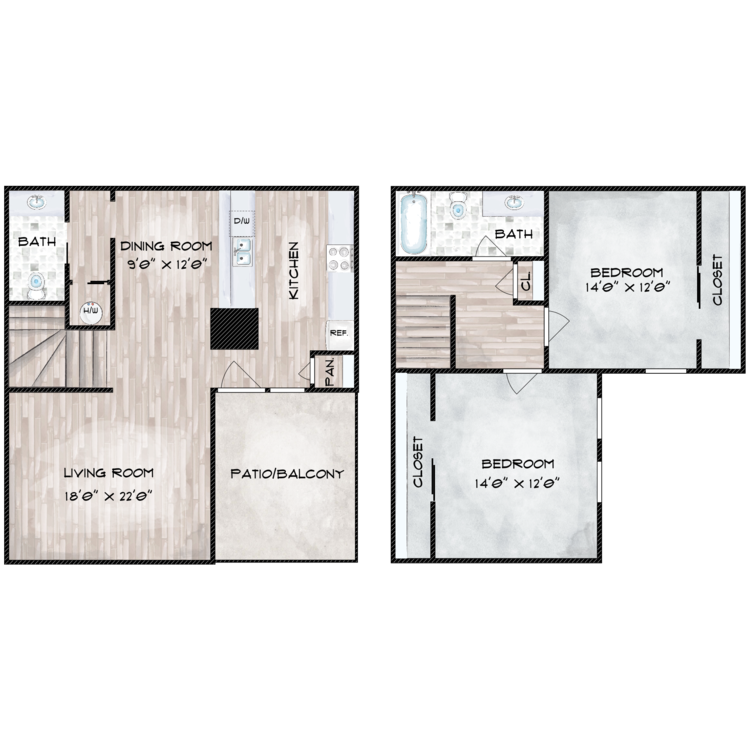
B8
Details
- Beds: 2 Bedrooms
- Baths: 1.5
- Square Feet: 1130
- Rent: $1289-$1364
- Deposit: Call for details.
Floor Plan Amenities
- Fully-equipped Kitchen
- Balcony or Patio
- Cable Ready
- Central Air Conditioning
- Dishwasher and Disposal
- Blinds and Oversized Windows
- Refrigerator
- Tile Floors
* In Select Apartment Homes
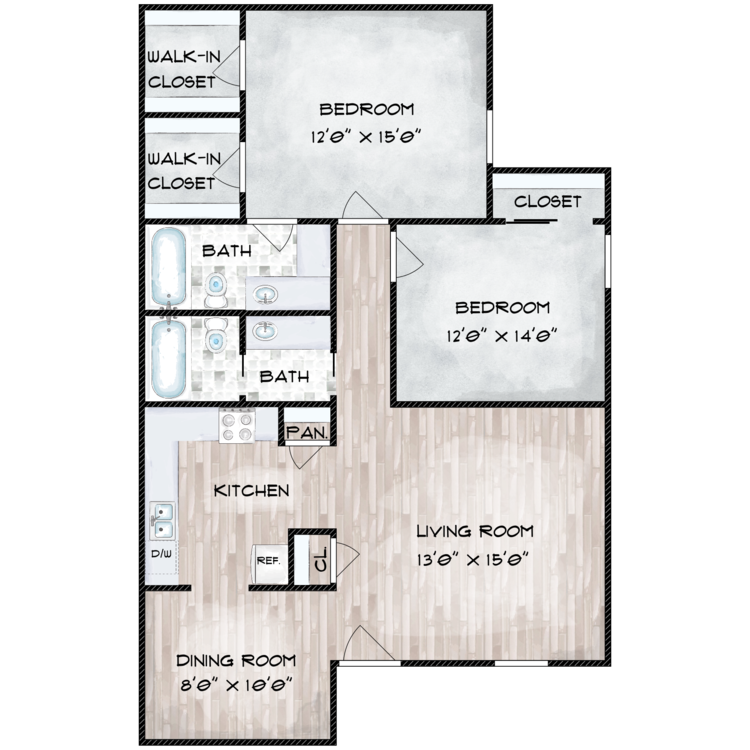
B9
Details
- Beds: 2 Bedrooms
- Baths: 2
- Square Feet: 1130
- Rent: Call for details.
- Deposit: Call for details.
Floor Plan Amenities
- Fully-equipped Kitchen
- Balcony or Patio
- Cable Ready
- Carpeted Floors
- Central Air Conditioning
- Dishwasher and Disposal
- Blinds and Oversized Windows
- Refrigerator
- Tile Floors
* In Select Apartment Homes

B10
Details
- Beds: 2 Bedrooms
- Baths: 2
- Square Feet: 1200
- Rent: $1379
- Deposit: Call for details.
Floor Plan Amenities
- Fully-equipped Kitchen
- Balcony or Patio
- Cable Ready
- Carpeted Floors
- Central Air Conditioning
- Dishwasher and Disposal
- Blinds and Oversized Windows
- Refrigerator
- Tile Floors
* In Select Apartment Homes
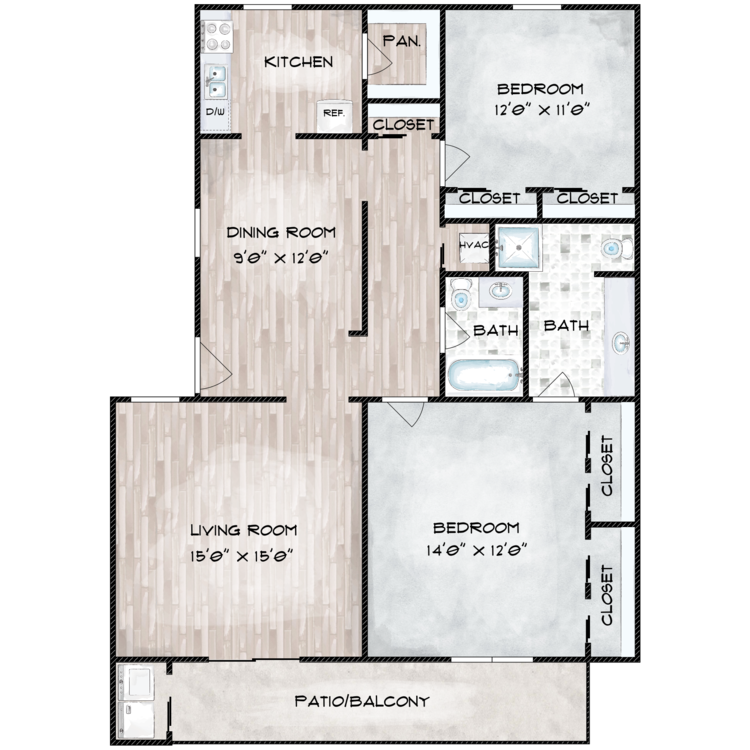
B11
Details
- Beds: 2 Bedrooms
- Baths: 2
- Square Feet: 1250
- Rent: $1479
- Deposit: Call for details.
Floor Plan Amenities
- Fully-equipped Kitchen
- Balcony or Patio
- Cable Ready
- Carpeted Floors
- Central Air Conditioning
- Dishwasher and Disposal
- Blinds and Oversized Windows
- Refrigerator
- Tile Floors
* In Select Apartment Homes
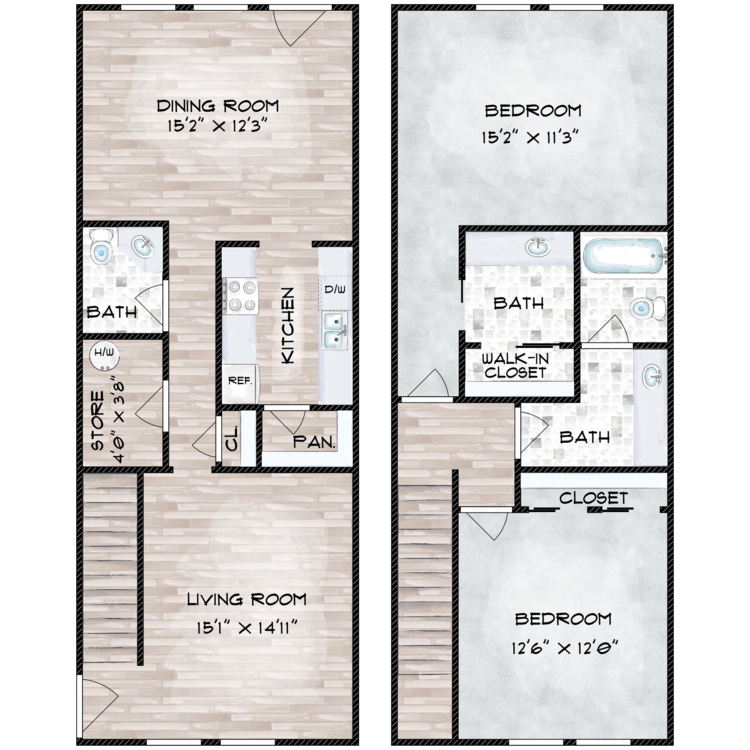
B12
Details
- Beds: 2 Bedrooms
- Baths: 1.5
- Square Feet: 1280
- Rent: $1359-$1434
- Deposit: Call for details.
Floor Plan Amenities
- Fully-equipped Kitchen
- Balcony or Patio
- Cable Ready
- Carpeted Floors
- Central Air Conditioning
- Dishwasher and Disposal
- Blinds and Oversized Windows
- Refrigerator
- Tile Floors
* In Select Apartment Homes
3 Bedroom Floor Plan
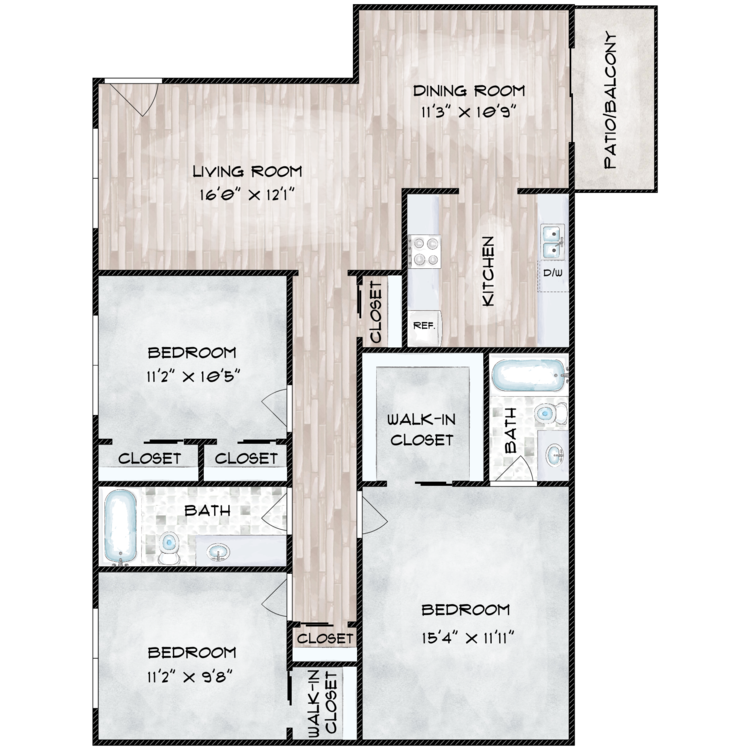
C1
Details
- Beds: 3 Bedrooms
- Baths: 2
- Square Feet: 1284
- Rent: $1790-$1840
- Deposit: Call for details.
Floor Plan Amenities
- Fully-equipped Kitchen
- Balcony or Patio
- Cable Ready
- Carpeted Floors
- Central Air Conditioning
- Dishwasher and Disposal
- Blinds and Oversized Windows
- Refrigerator
- Tile Floors
* In Select Apartment Homes
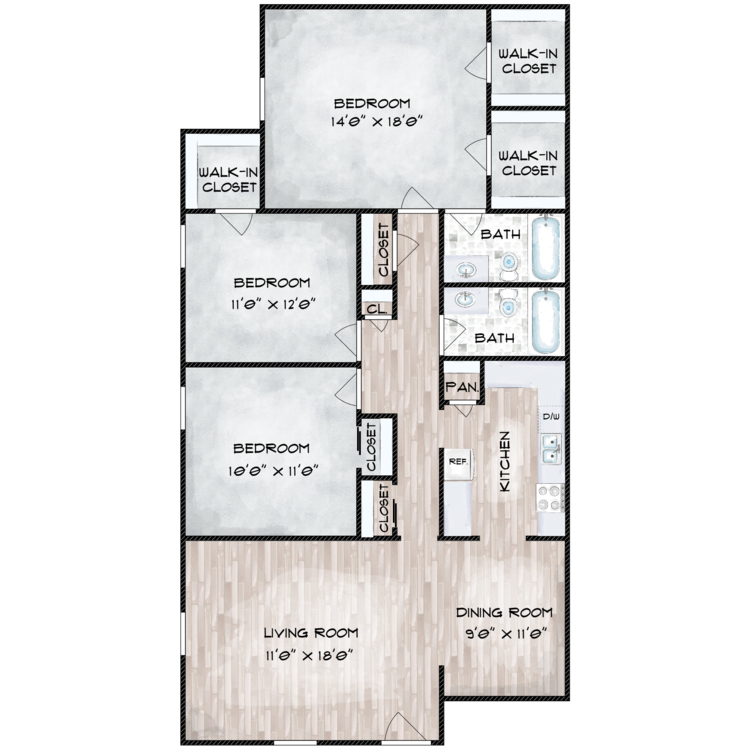
C2
Details
- Beds: 3 Bedrooms
- Baths: 2
- Square Feet: 1300
- Rent: $1529-$1579
- Deposit: Call for details.
Floor Plan Amenities
- Fully-equipped Kitchen
- Balcony or Patio
- Cable Ready
- Carpeted Floors
- Central Air Conditioning
- Dishwasher and Disposal
- Blinds and Oversized Windows
- Refrigerator
- Tile Floors
* In Select Apartment Homes
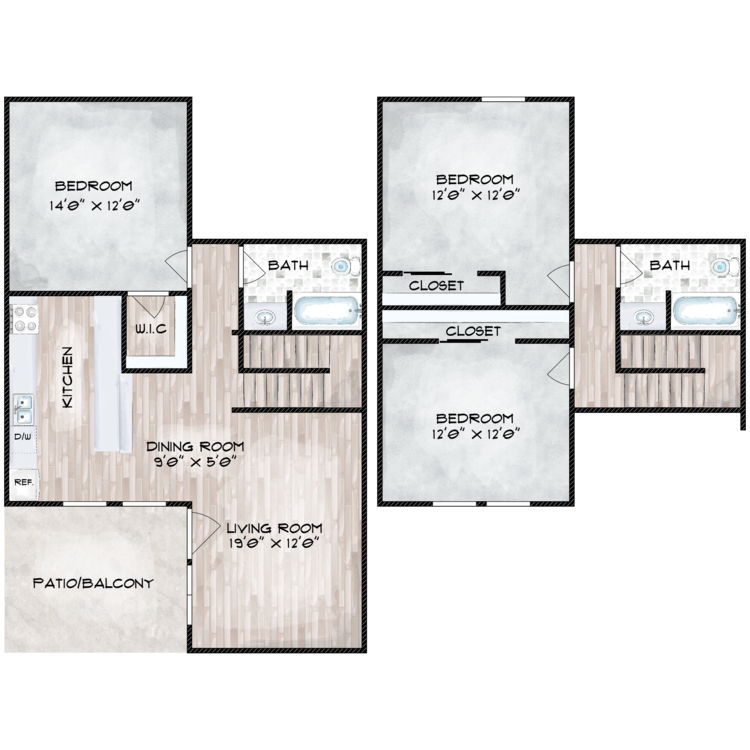
C3
Details
- Beds: 3 Bedrooms
- Baths: 2
- Square Feet: 1322
- Rent: Call for details.
- Deposit: Call for details.
Floor Plan Amenities
- Fully-equipped Kitchen
- Balcony or Patio
- Cable Ready
- Carpeted Floors
- Central Air Conditioning
- Dishwasher and Disposal
- Blinds and Oversized Windows
- Refrigerator
- Tile Floors
* In Select Apartment Homes

C4
Details
- Beds: 3 Bedrooms
- Baths: 2.5
- Square Feet: 1404
- Rent: Call for details.
- Deposit: Call for details.
Floor Plan Amenities
- Fully-equipped Kitchen
- Balcony or Patio
- Cable Ready
- Carpeted Floors
- Central Air Conditioning
- Dishwasher and Disposal
- Blinds and Oversized Windows
- Refrigerator
- Tile Floors
* In Select Apartment Homes
Show Unit Location
Select a floor plan or bedroom count to view those units on the overhead view on the site map. If you need assistance finding a unit in a specific location please call us at 817-292-6581 TTY: 711.

Unit: 0512-H
- 1 Bed, 1 Bath
- Availability:2024-12-31
- Rent:$1229
- Square Feet:706
- Floor Plan:A1
Unit: 0259-T
- 1 Bed, 1 Bath
- Availability:2024-08-02
- Rent:$1049
- Square Feet:716
- Floor Plan:A2
Unit: 0129-C
- 1 Bed, 1 Bath
- Availability:2024-08-13
- Rent:$1159
- Square Feet:733
- Floor Plan:A3
Unit: 0240-C
- 1 Bed, 1 Bath
- Availability:2024-08-04
- Rent:$1299
- Square Feet:741
- Floor Plan:A4
Unit: 0225-C
- 1 Bed, 1 Bath
- Availability:2024-08-13
- Rent:$1009
- Square Feet:741
- Floor Plan:A4
Unit: 0222-C
- 1 Bed, 1 Bath
- Availability:2024-08-28
- Rent:$1039
- Square Feet:741
- Floor Plan:A4
Unit: 5112B-CF
- 1 Bed, 1 Bath
- Availability:2024-08-15
- Rent:$1379
- Square Feet:800
- Floor Plan:A5
Unit: 4917-CF
- 1 Bed, 1 Bath
- Availability:2024-09-02
- Rent:$1089
- Square Feet:800
- Floor Plan:A5
Unit: 5114B-CF
- 1 Bed, 1 Bath
- Availability:2024-09-19
- Rent:$1379
- Square Feet:800
- Floor Plan:A5
Unit: 0136-T
- 1 Bed, 1.5 Bath
- Availability:2024-08-13
- Rent:$1099
- Square Feet:800
- Floor Plan:A6
Unit: 0149-T
- 1 Bed, 1.5 Bath
- Availability:2024-08-14
- Rent:$1149
- Square Feet:800
- Floor Plan:A6
Unit: 0227-C
- 1 Bed, 1 Bath
- Availability:Now
- Rent:$1089
- Square Feet:807
- Floor Plan:A7
Unit: 0321-H
- 2 Bed, 1 Bath
- Availability:2024-08-12
- Rent:$1109
- Square Feet:903
- Floor Plan:B1
Unit: 1324-H
- 2 Bed, 1 Bath
- Availability:2024-08-13
- Rent:$1109
- Square Feet:903
- Floor Plan:B1
Unit: 1422-H
- 2 Bed, 1 Bath
- Availability:2024-09-03
- Rent:$1059
- Square Feet:903
- Floor Plan:B1
Unit: 0251-C
- 2 Bed, 1 Bath
- Availability:2024-08-16
- Rent:$1129
- Square Feet:938
- Floor Plan:B2
Unit: 0213-H
- 2 Bed, 2 Bath
- Availability:2024-09-12
- Rent:$1059
- Square Feet:1014
- Floor Plan:B3
Unit: 0218-T
- 2 Bed, 2 Bath
- Availability:Now
- Rent:$1219
- Square Feet:1060
- Floor Plan:B5
Unit: 0221-T
- 2 Bed, 2 Bath
- Availability:Now
- Rent:$1269
- Square Feet:1060
- Floor Plan:B5
Unit: 0125-T
- 2 Bed, 2 Bath
- Availability:2024-08-12
- Rent:$1219
- Square Feet:1060
- Floor Plan:B5
Unit: 0115-C
- 2 Bed, 2 Bath
- Availability:Now
- Rent:$1339
- Square Feet:1061
- Floor Plan:B6
Unit: 0111-C
- 2 Bed, 2 Bath
- Availability:2024-08-04
- Rent:$1364
- Square Feet:1061
- Floor Plan:B6
Unit: 0117-C
- 2 Bed, 2 Bath
- Availability:2024-12-31
- Rent:$1289
- Square Feet:1061
- Floor Plan:B6
Unit: 4168-CF
- 2 Bed, 1 Bath
- Availability:2024-08-13
- Rent:$1219
- Square Feet:1100
- Floor Plan:B7
Unit: 5106B-CF
- 2 Bed, 1 Bath
- Availability:2024-08-15
- Rent:$1379
- Square Feet:1100
- Floor Plan:B7
Unit: 4191-CF
- 2 Bed, 1 Bath
- Availability:2024-08-16
- Rent:$1219
- Square Feet:1100
- Floor Plan:B7
Unit: 0128-C
- 2 Bed, 1.5 Bath
- Availability:Now
- Rent:$1109
- Square Feet:1130
- Floor Plan:B8
Unit: 0237-C
- 2 Bed, 1.5 Bath
- Availability:Now
- Rent:$1009
- Square Feet:1130
- Floor Plan:B8
Unit: 0127-C
- 2 Bed, 1.5 Bath
- Availability:2024-08-12
- Rent:$1039
- Square Feet:1130
- Floor Plan:B8
Unit: 4921-CF
- 2 Bed, 2 Bath
- Availability:Now
- Rent:$1139
- Square Feet:1200
- Floor Plan:B10
Unit: 4923-CF
- 2 Bed, 2 Bath
- Availability:2024-08-06
- Rent:$1089
- Square Feet:1200
- Floor Plan:B10
Unit: 4170-CF
- 2 Bed, 2 Bath
- Availability:Now
- Rent:$1219
- Square Feet:1250
- Floor Plan:B11
Unit: 4172-CF
- 2 Bed, 2 Bath
- Availability:2024-08-16
- Rent:$1219
- Square Feet:1250
- Floor Plan:B11
Unit: 0112-T
- 2 Bed, 1.5 Bath
- Availability:Now
- Rent:$1359
- Square Feet:1280
- Floor Plan:B12
Unit: 0110-T
- 2 Bed, 1.5 Bath
- Availability:Now
- Rent:$1359
- Square Feet:1280
- Floor Plan:B12
Unit: 0157-T
- 2 Bed, 1.5 Bath
- Availability:2024-08-13
- Rent:$999
- Square Feet:1280
- Floor Plan:B12
Unit: 0163-C
- 3 Bed, 2 Bath
- Availability:Now
- Rent:$1289
- Square Feet:1284
- Floor Plan:C1
Unit: 1021-H
- 3 Bed, 2 Bath
- Availability:2024-11-28
- Rent:$1840
- Square Feet:1284
- Floor Plan:C1
Unit: 0912-H
- 3 Bed, 2 Bath
- Availability:2024-12-31
- Rent:$1790
- Square Feet:1284
- Floor Plan:C1
Unit: 5074-CF
- 3 Bed, 2 Bath
- Availability:2024-09-27
- Rent:$1529
- Square Feet:1300
- Floor Plan:C2
Unit: 0167-C
- 3 Bed, 2.5 Bath
- Availability:2024-10-11
- Rent:$1129
- Square Feet:1404
- Floor Plan:C4
Amenities
Explore what your community has to offer
Community Amenities
- Cable Available
- Clubhouse
- Copy and Fax Services
- Covered Parking
- Easy Access to Freeways
- Easy Access to Shopping
- Guest Parking
- High-speed Internet Access
- Laundry Facility
- Leasing Office
- On-call Maintenance
- On-site Maintenance
- Section 8 Welcome
- Sparkling Swimming Pools
Apartment Features
- Spacious Bedrooms and Closets
- Balcony or Patio
- Pet Friendly
- Renovated*
- Cable Ready
- Wood Plank and Carpeted Floors
- Central Air Conditioning
- Dishwasher and Disposal
- Fully-equipped Kitchen
- Blinds and Oversized Windows
- Lofts and Town Homes Available*
- Schedule a Tour Today!
* In Select Apartment Homes
Pet Policy
Pets Welcome Upon Approval. Breed restrictions apply. Limit of 2 pets per home. A non-refundable pet fee will be charged per pet. A monthly pet rent will be charged per pet. Pet fees must be paid in full at the time of move-in. All pets must be on a pet lease, and follow all policies and procedures of the lease contract. Acceptable pets include cats, birds, and dogs only. DOGS: The following full or mixed breeds of dogs will only be accepted with a letter of recommendation from the animal veterinarian: Chow, Dalmatian, Doberman Pinscher, German Shepherd, Pit Bull (Staffordshire Terrier), Rottweiler, Mastiffs, Huskies, Malamutes, Akita, Saint Bernard, and Great Dane. These breeds must be covered under the resident’s insurance policy. A photo of the animal is required at the time of move in. Please call for details.
Photos
Amenities
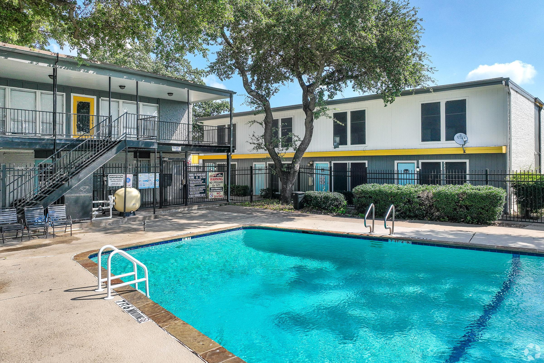
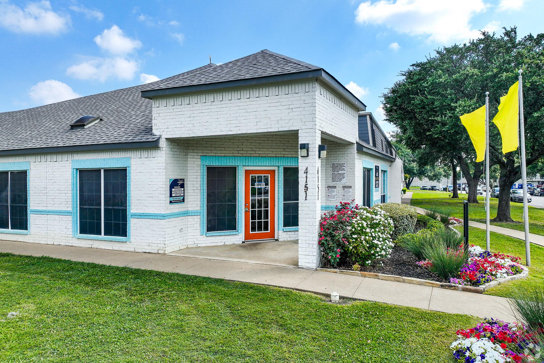
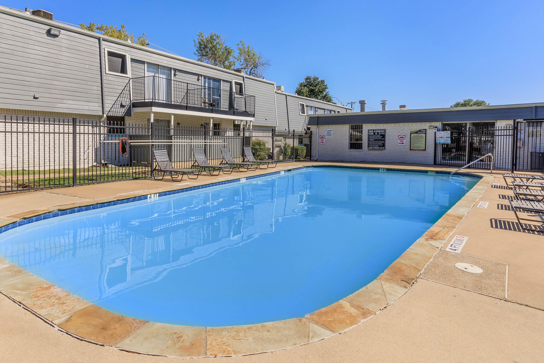

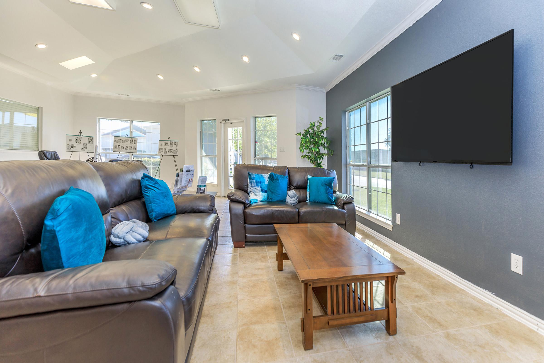
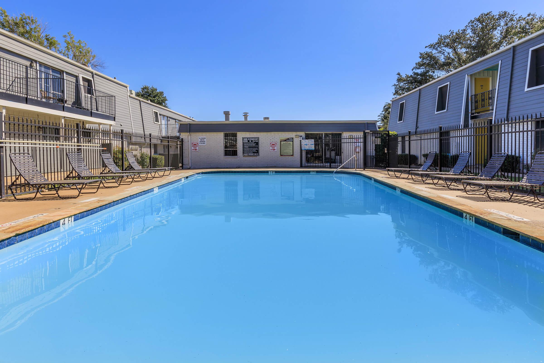
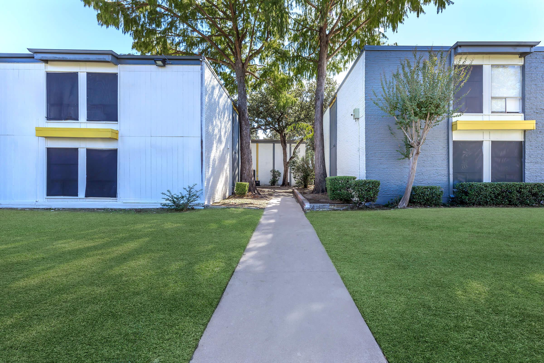
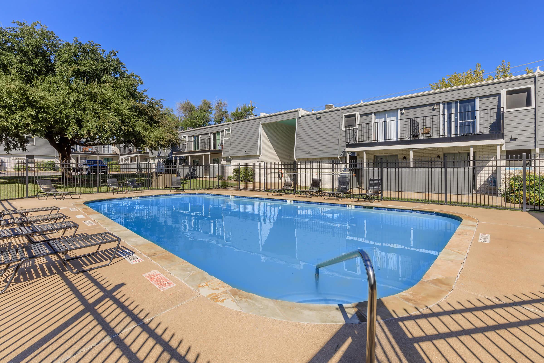
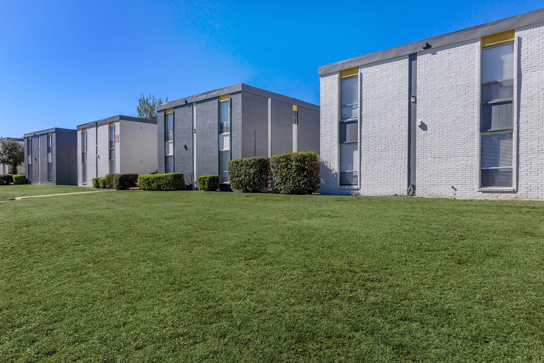
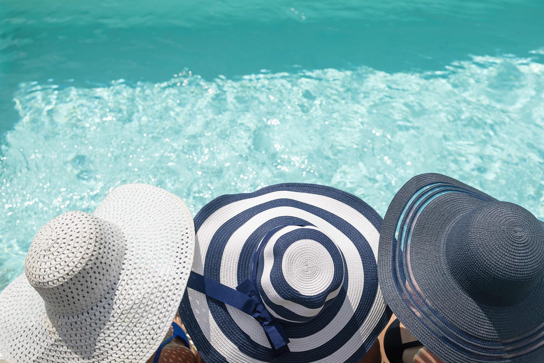
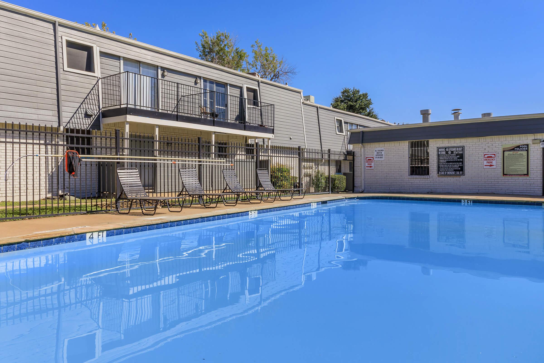
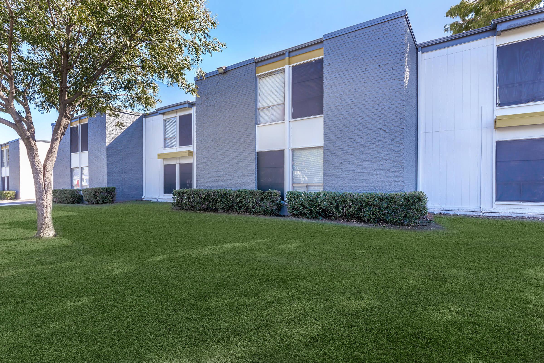
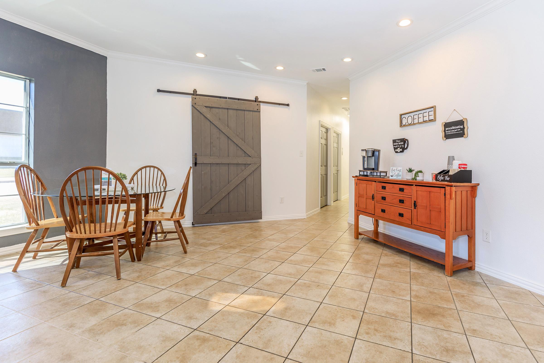
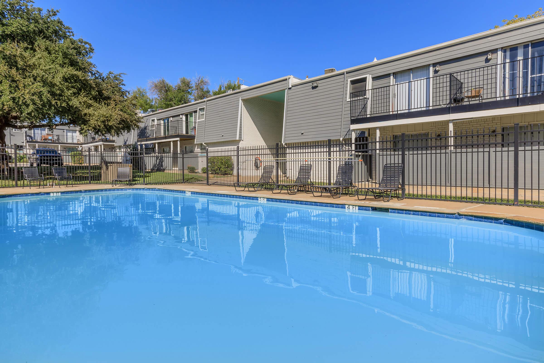

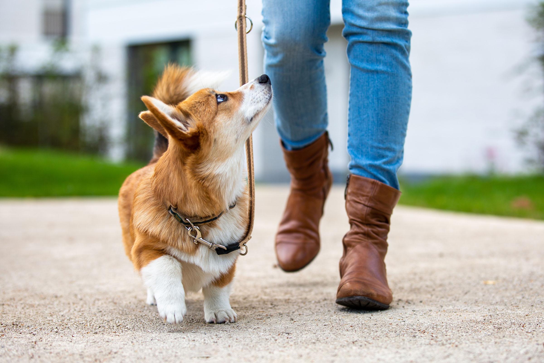
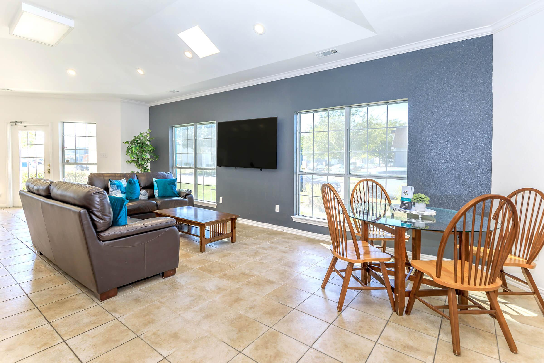
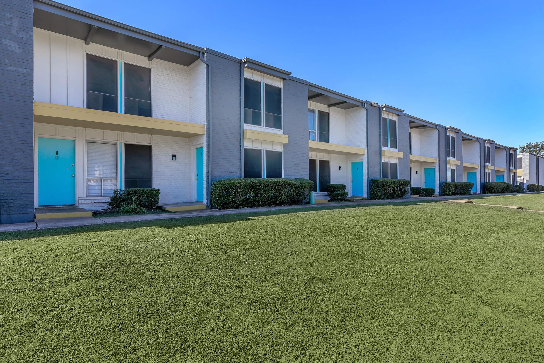
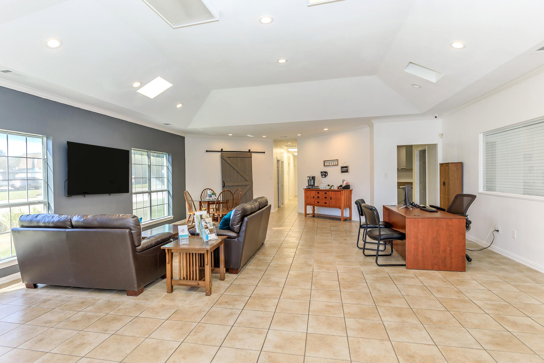
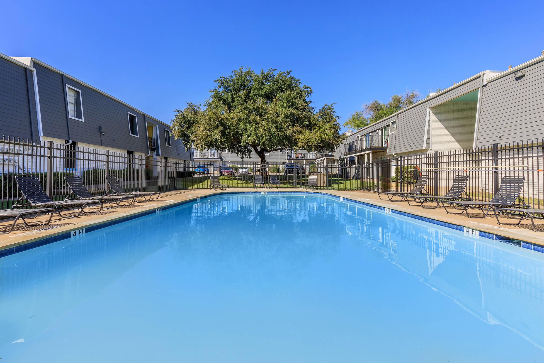

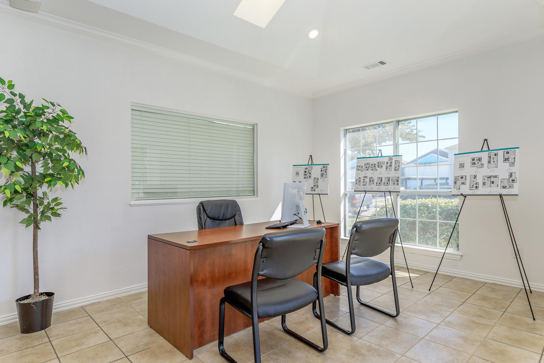
2 Bed 2 Bath
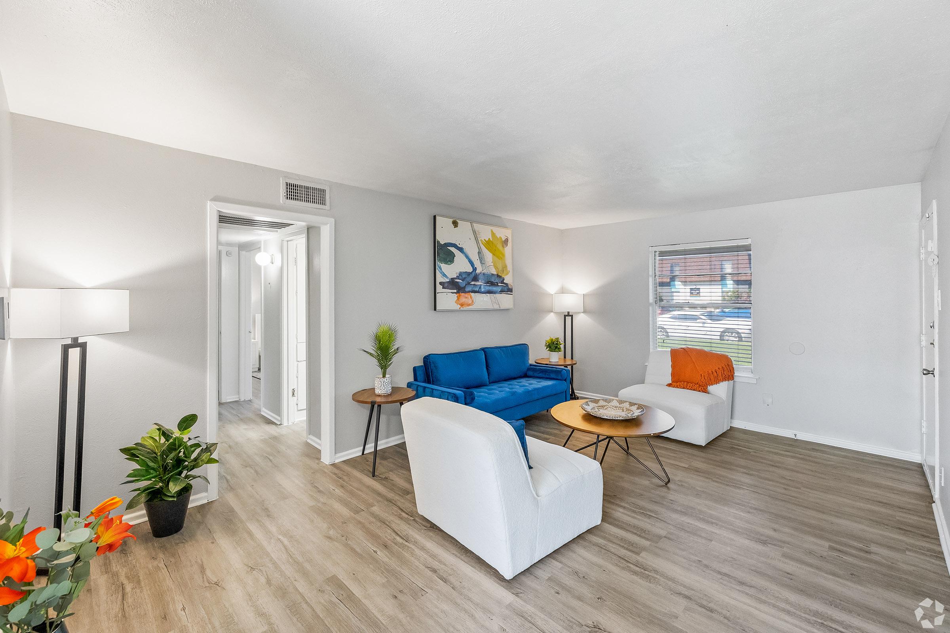
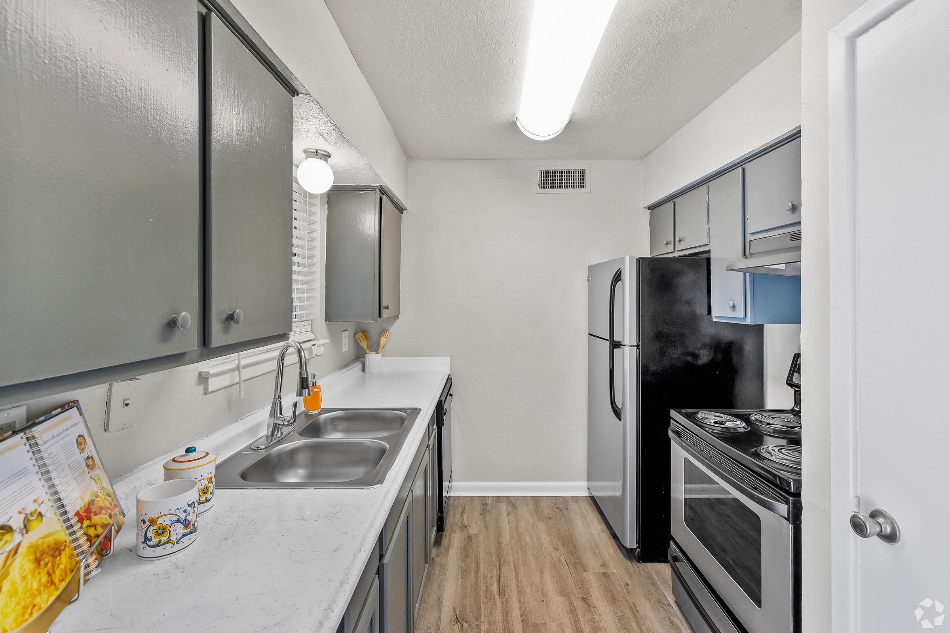
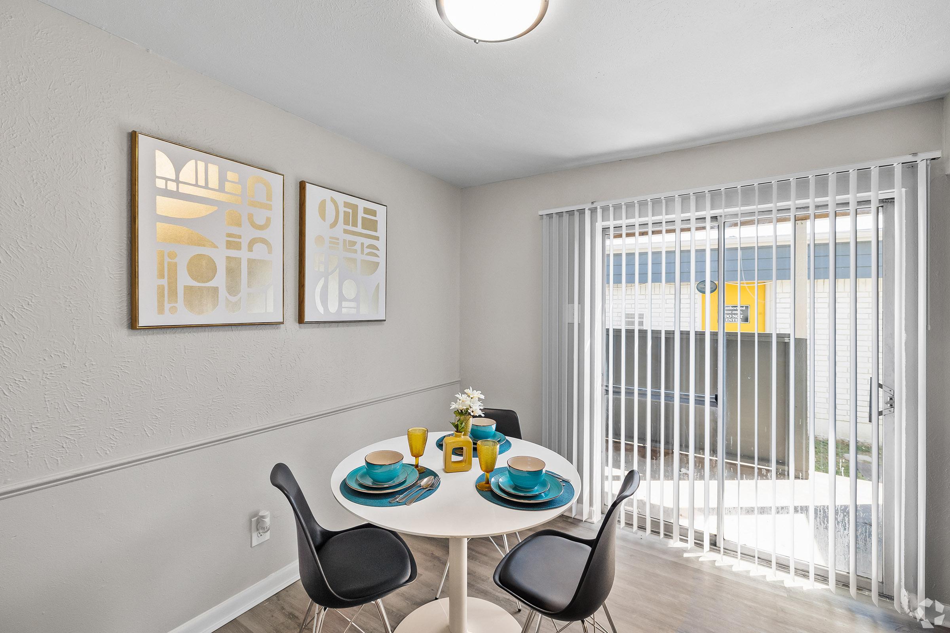
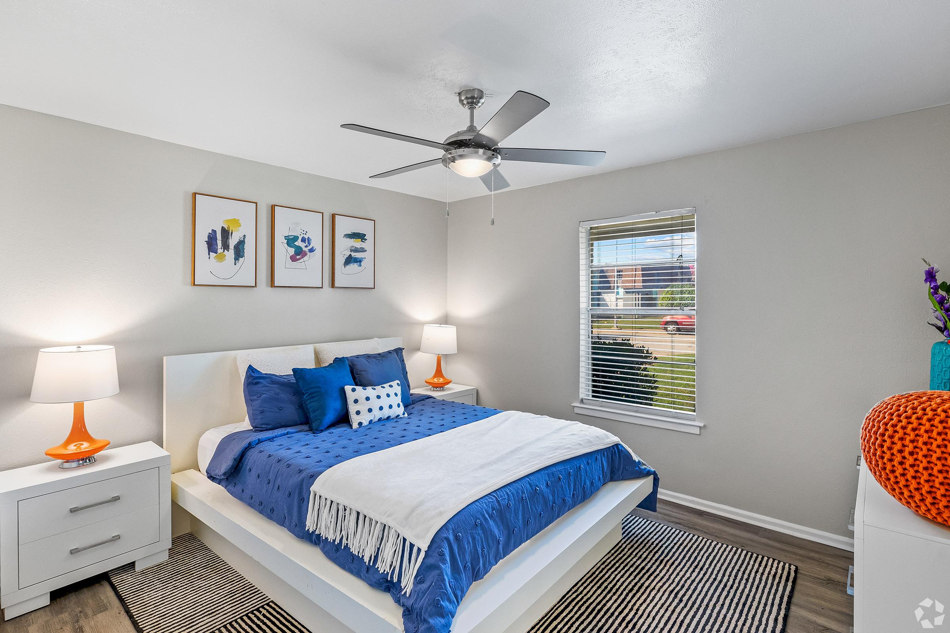
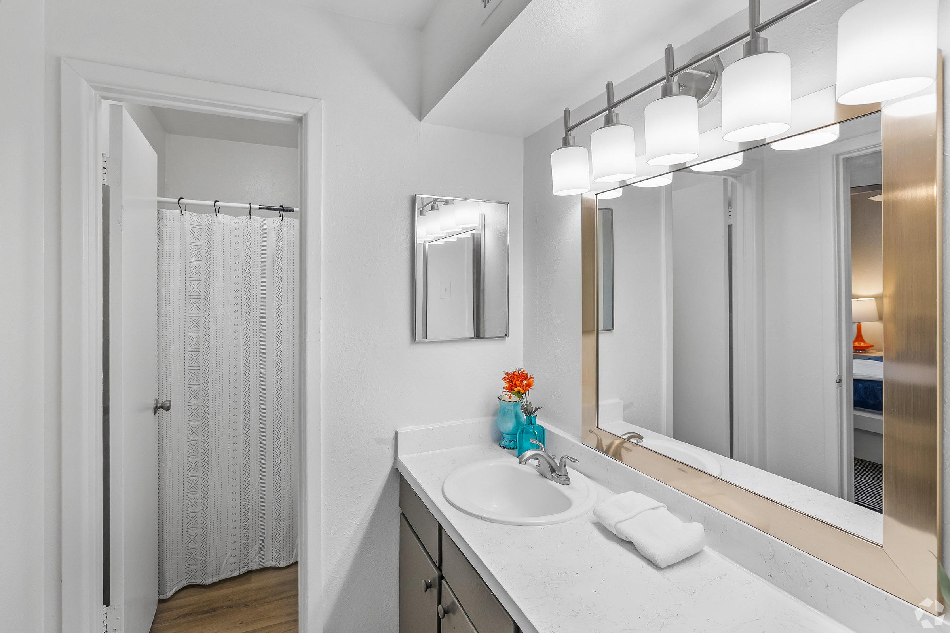
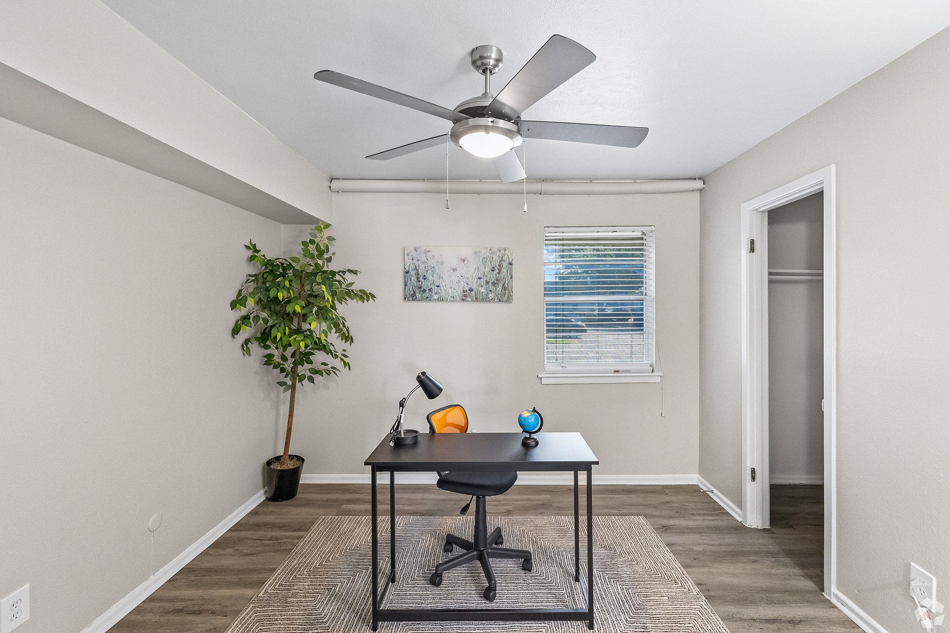
Interiors
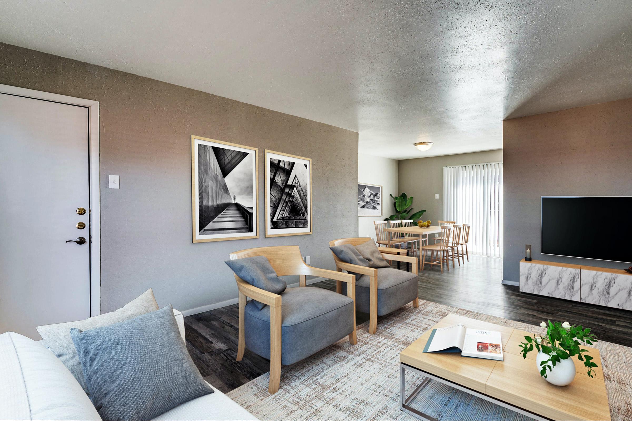
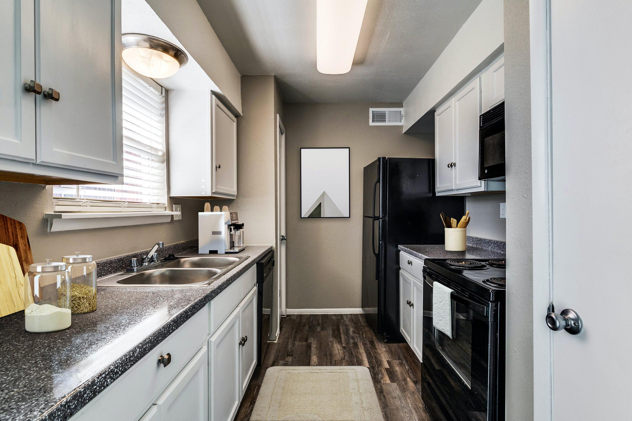
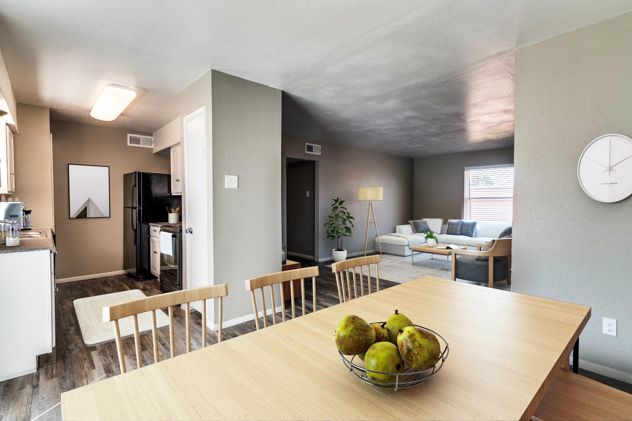
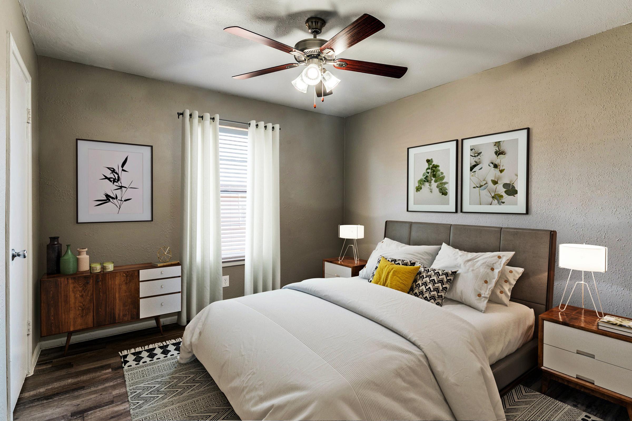
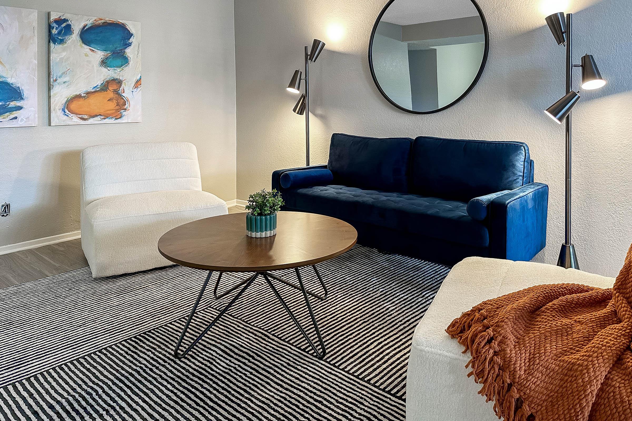
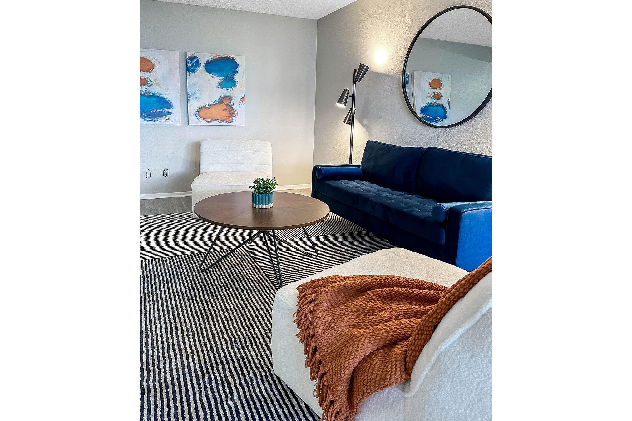
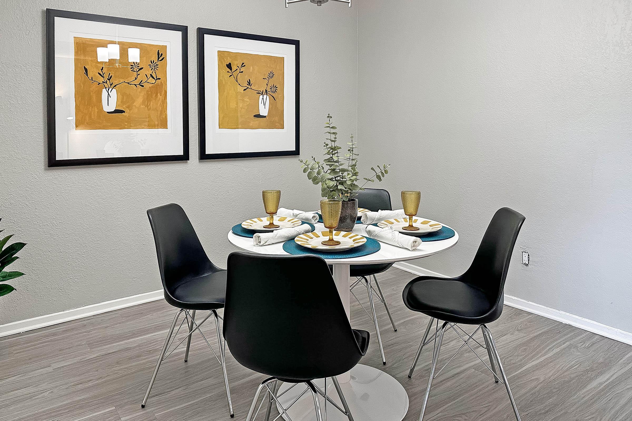
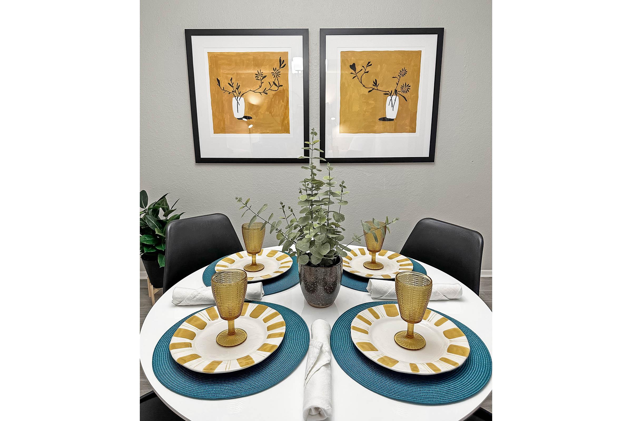
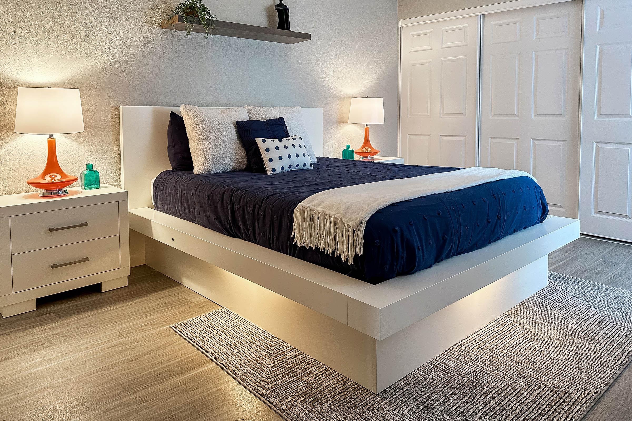
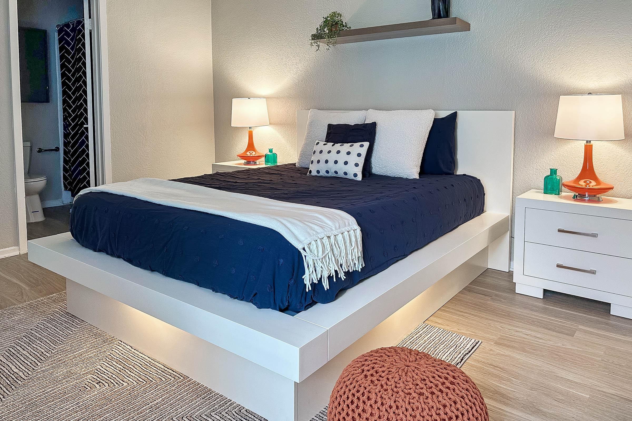

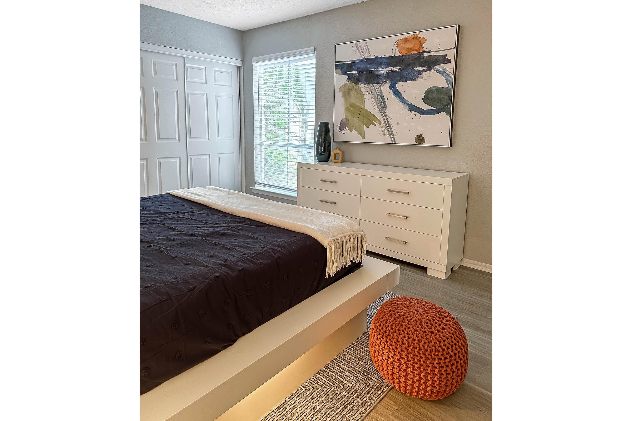
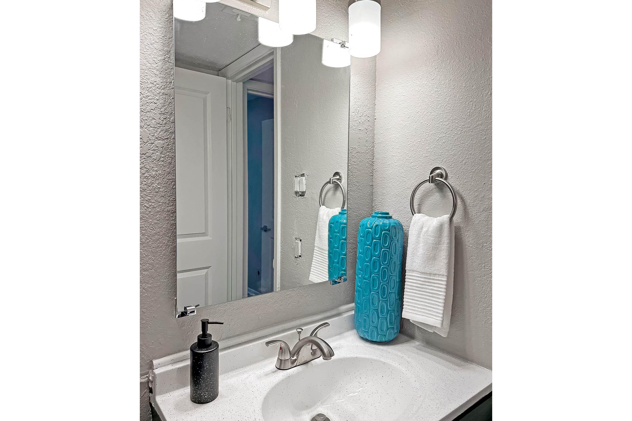
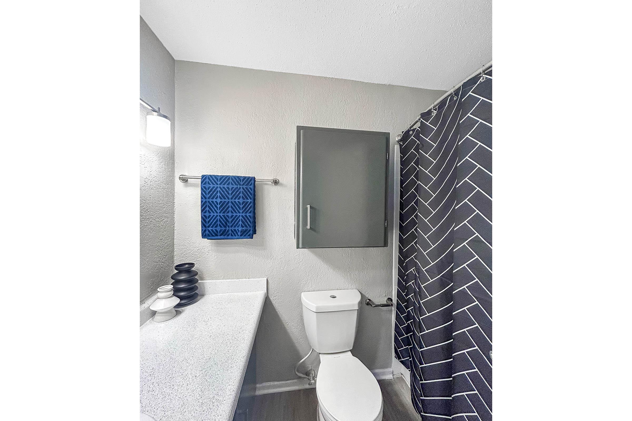
Neighborhood
Points of Interest
Phoenix Commons
Located 4151 SW Loop 820 Fort Worth, TX 76132Amusement Park
Bank
Elementary School
Entertainment
Fitness Center
Grocery Store
High School
Library
Middle School
Park
Post Office
Preschool
Restaurant
Salons
Shopping Center
University
Contact Us
Come in
and say hi
4151 SW Loop 820
Fort Worth,
TX
76132
Phone Number:
817-292-6581
TTY: 711
Office Hours
Monday through Friday 8:30 AM to 5:30 PM. Saturday 10:00 AM to 5:00 PM.